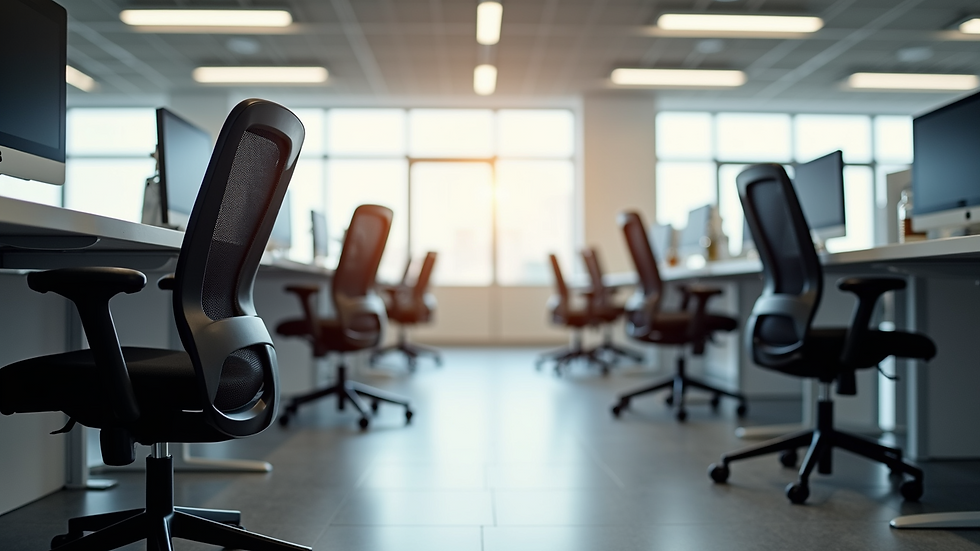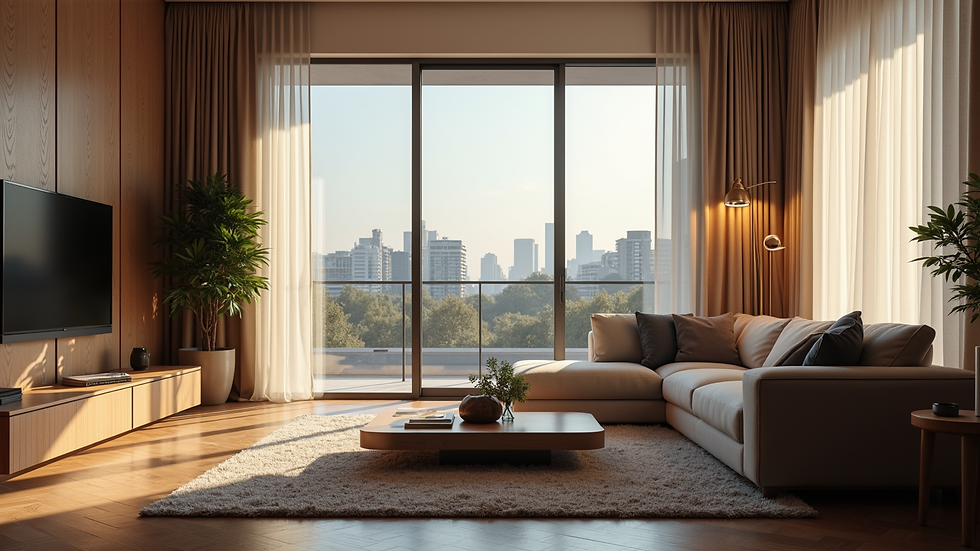Transform Workspaces with Effective Commercial Interior Design
- Nov 2, 2025
- 4 min read
Creating a workspace that inspires productivity, creativity, and comfort is essential for any business. The environment where employees spend most of their day can significantly impact their performance and well-being. Professional office design is more than just aesthetics; it’s about crafting a functional, welcoming, and efficient space that supports the company’s goals and culture. This article explores how to transform workspaces through smart design choices, practical tips, and innovative ideas.
The Importance of Professional Office Design
Professional office design plays a crucial role in shaping the work environment. It influences employee satisfaction, collaboration, and even client impressions. A well-designed office can:
Enhance productivity by reducing distractions and improving workflow.
Foster collaboration with open spaces and communal areas.
Reflect the company’s brand and values through design elements.
Improve employee well-being with ergonomic furniture and natural lighting.
For example, incorporating adjustable desks and ergonomic chairs can reduce physical strain and boost comfort. Using colour psychology, such as calming blues or energising yellows, can also affect mood and focus positively.

Modern ergonomic office setup promoting comfort and productivity
Key Elements of Professional Office Design
When planning a professional office design, several elements must be considered to create a balanced and effective workspace:
Space Planning and Layout
Efficient space planning ensures that every square metre is used wisely. Consider the flow of movement, proximity of departments, and the need for private versus collaborative areas. For instance, placing meeting rooms near workstations but away from high-traffic zones can minimise noise disruptions.
Lighting
Natural light is ideal, but when that’s limited, layered lighting solutions can help. Use a combination of ambient, task, and accent lighting to create a comfortable and visually appealing environment. Adjustable lighting at individual workstations can also improve focus.
Furniture and Materials
Choose furniture that supports the tasks employees perform daily. Modular furniture allows flexibility for changing needs. Materials should be durable yet stylish, balancing comfort with professionalism.
Colour and Branding
Incorporate the company’s brand colours subtly throughout the office. This can be through wall paint, furniture, or decorative accents. Colour impacts mood and productivity, so choose palettes that align with the desired atmosphere.
Technology Integration
Modern offices require seamless technology integration. Design spaces with adequate power outlets, charging stations, and strong Wi-Fi coverage. Consider smart office solutions like automated lighting and climate control for efficiency.

Bright office space designed for collaboration and natural light
What is the 3 4 5 rule in interior design?
The 3 4 5 rule is a simple guideline used to create balanced and harmonious interior spaces. It refers to the ratio of colours, textures, or elements in a room, typically applied as:
3 parts dominant colour or element
4 parts secondary colour or element
5 parts accent colour or element
This rule helps designers avoid overwhelming a space with too much of one thing and ensures visual interest. For example, in an office, you might have:
3 parts neutral wall colour (like soft grey)
4 parts furniture and flooring in complementary tones
5 parts accent pieces such as cushions, artwork, or plants
Using this rule can make a workspace feel cohesive and inviting without being monotonous or chaotic.
Practical Tips for Transforming Your Workspace
Transforming a workspace doesn’t always require a complete overhaul. Here are some actionable recommendations to improve your office environment:
Declutter and Organise
Remove unnecessary items and organise storage to create a clean, distraction-free space.
Incorporate Greenery
Adding plants improves air quality and adds a calming natural element.
Create Zones
Designate areas for focused work, collaboration, and relaxation to support different work styles.
Use Flexible Furniture
Invest in movable desks and chairs to adapt the space for various needs.
Improve Acoustics
Use sound-absorbing materials like carpets, curtains, or acoustic panels to reduce noise.
Personalise Spaces
Allow employees to personalise their workstations to increase comfort and ownership.
Upgrade Technology
Ensure all tech is up-to-date and easy to use, reducing frustration and downtime.

Green office plant adding freshness and improving air quality
How to Choose the Right Commercial Interior Design Partner
Selecting the right partner for your office design project is critical. A professional team can guide you through the process, from concept to completion, ensuring your vision becomes reality. When choosing a commercial interior design service, consider:
Experience and Portfolio
Review their past projects to see if their style aligns with your needs.
Understanding of Your Business
They should grasp your company culture and goals to tailor the design accordingly.
Communication and Collaboration
A good partner listens and involves you throughout the process.
Budget Management
They should provide transparent cost estimates and help you get the best value.
Sustainability Practices
Eco-friendly design choices can reduce environmental impact and operating costs.
For those looking to elevate their workspace, exploring commercial interior design services can be a game-changer. Expert designers bring fresh ideas and practical solutions that transform ordinary offices into inspiring environments.
Creating a Workspace That Works for Everyone
Ultimately, the goal of professional office design is to create a space that supports everyone who uses it. This means considering accessibility, comfort, and flexibility. Inclusive design ensures that all employees, regardless of ability, can navigate and use the space effectively.
Incorporate adjustable furniture, clear signage, and barrier-free layouts. Encourage feedback from staff to understand their needs and preferences. A well-designed office is a dynamic environment that evolves with the team.
By focusing on these principles, businesses can foster a positive workplace culture, improve employee retention, and enhance overall performance.
Transforming your workspace with thoughtful professional office design is an investment in your company’s future. It creates a foundation for success by promoting well-being, efficiency, and collaboration. Whether you are redesigning an existing office or planning a new one, prioritising smart design choices will pay dividends in the long run.




Comments